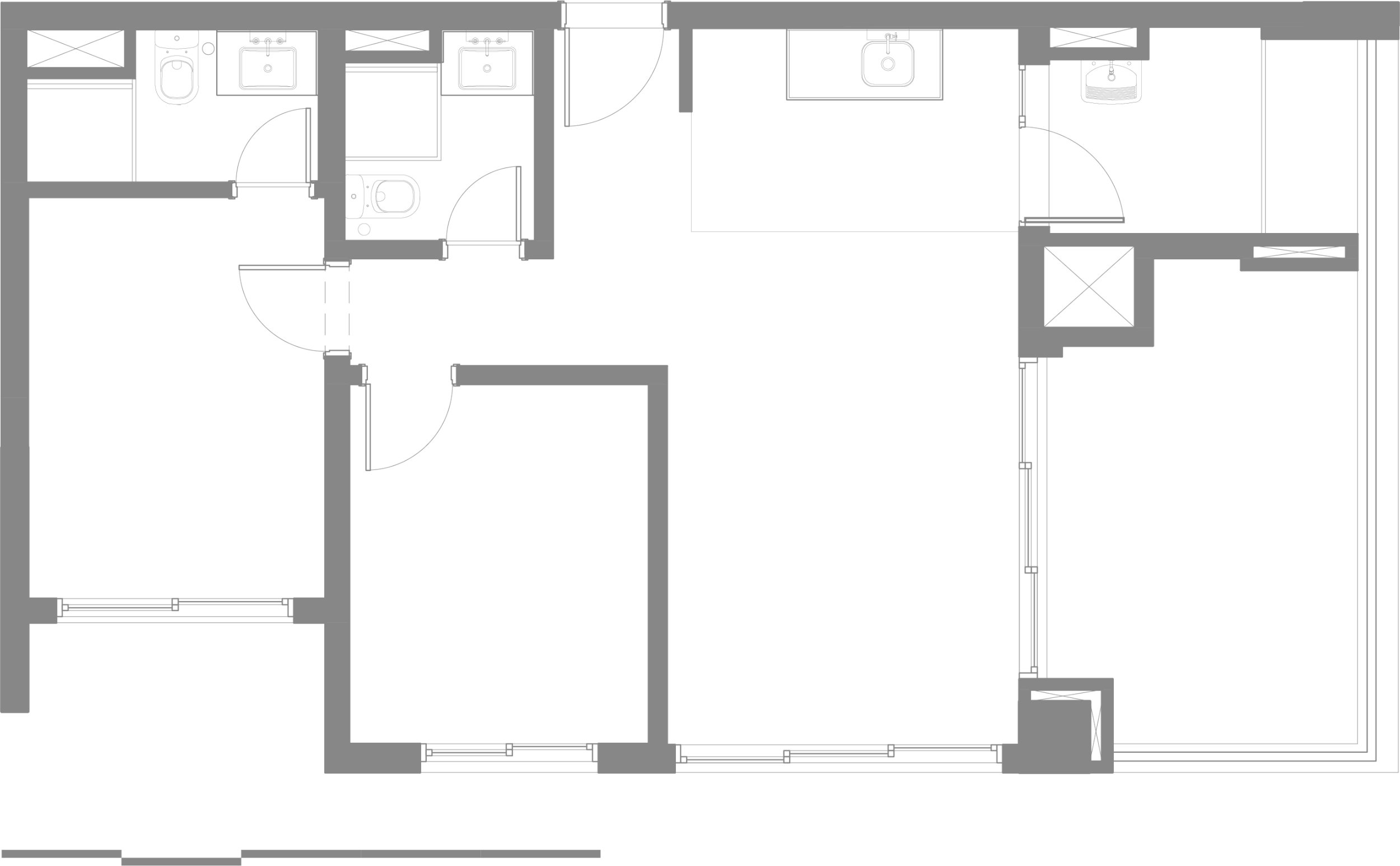









APARTAMENTO G MONTEIRO
SÃO PAULO, BR - 2021
O projeto de interiores deste apartamento foi guiado pelo desejo dos clientes por um lugar calmo e reservado em meio a uma das mais movimentadas avenidas de São Paulo. Optamos então por tons claros e materiais com leves texturas para configurar a atmosfera desejada e valorizar a luz natural abundante em todos os ambientes. Somado a isso, ampliamos espaços a fim de enaltecer a sensação de ordem e organização integrando a varanda à sala numa área de convivência maior e compartilhada com a área da cozinha. Já na área íntima, a parede de divisão entre quartos deu lugar ao guarda-roupa que serve os dois ambientes separadamente, otimizando espaços.
The interior design of this apartment was guided by the client's desire for a calm and reserved place amids one of the busiest avenues of São Paulo. To achieve this, a soft color palette and textures were chosen setting the mood and highlighting the abundant natural light. In addition, amplifying the free space would enhance the idea of order and organization, so we integrated the balcony and living room into a larger living area shared with the kitchen space, while in the intimate area, the wall dividing the bedrooms were replaced by a shared space caswork, providing wardrobe space for both rooms.

